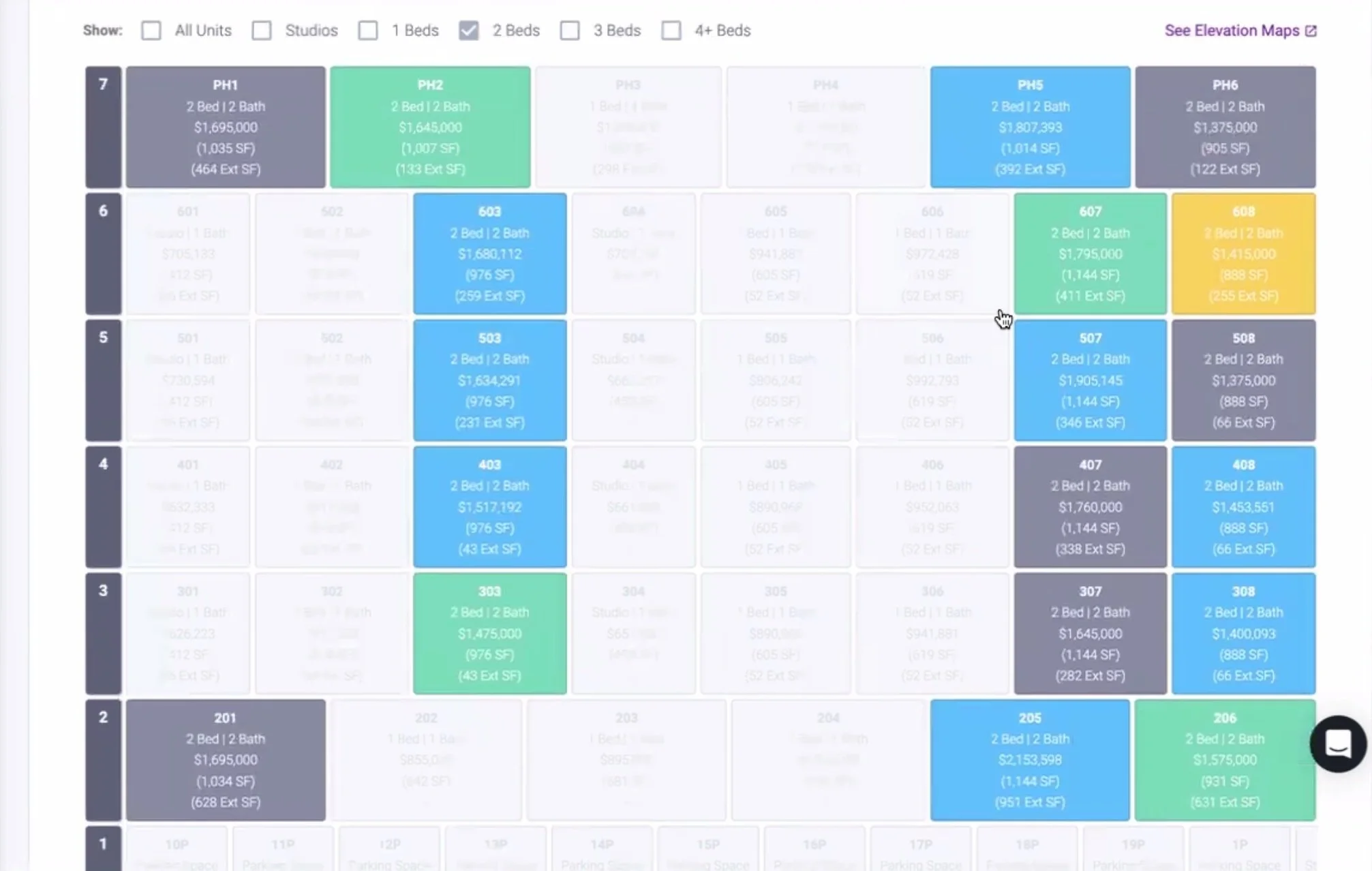What’s a Stacking Plan?
New Development is a fresh start to vertical living in NYC. The whole building is usually designed by an architect who thoughtfully plans the FUTURE of living in NYC. How areas in a home are used, what type of lifestyle will be created among the residents, and placement of mechanical, energy efficient upgrades, and amenities all differ greatly from NYC’s pre-war inventory. In fact, NYC often teases and tests new spaces such as co-working spaces, doggy spas, human spas, and rooftop gardens among the few. With avant guard design incorporated in newly built Condo buildings, often times a sales team will sell units utilizing a stacking plan.
A stacking plan is a visual representation of a building/structure that shows the residences on each floor, the bedroom count of each unit, the square footage of each unit, and sometimes other information such as how many units per floor. Typically each box as shown in the image below represent an apartment for sale. As the building rises each apartment per floor will increase in value based on the layout, view, and natural light. A stacking plan may also show which units, and how many units are being withheld from the sponsor. Typically a seller/sponsor may hold from releasing all units to market in for a number of reasons.
1) To test the demand and pricing in a changing neighborhood
2) To sell units that may have more difficult views, such as lot line windows, as “loss leaders”
3) If the economic environment is plagued by a holiday slow down, or high interest rates, the sponsor may hold back inventory and wait for a stronger market to list at higher prices.
4) The developer does not want buyers to undercut pricing by releasing a large number of similar unit floor plans all at once, and running the risk of those units going “ stale”.
If you’re interested in learning more about a certain building’s master plan - contact me.

